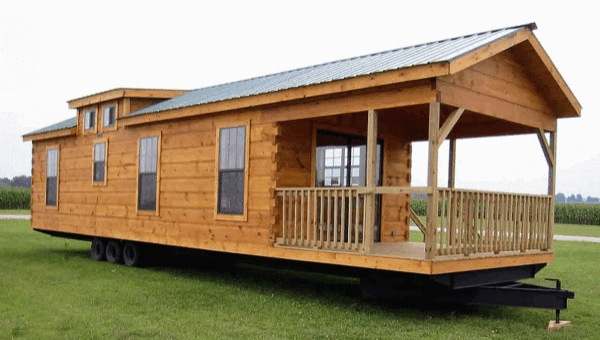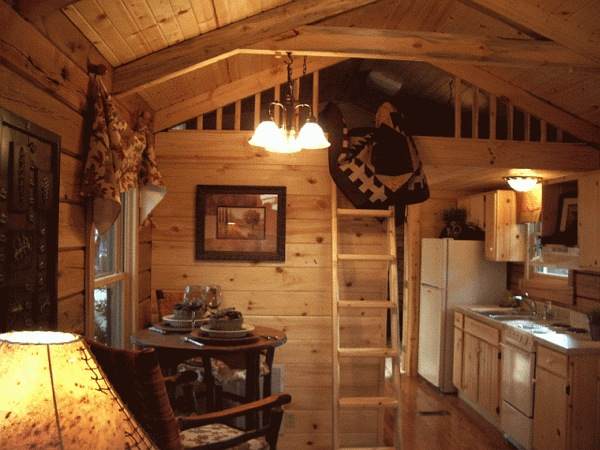I think it’s a great option if you want a downstairs bedroom, more space, all while still having the ability to move if you really wanted to.

Gastineau Log Homes has been building solid oak homes since 1977. Let me show you inside (and
available floor plans) below:
Living Area, Loft and Kitchen



Entrance and Living Room


Bedroom


LogCabins2Go . . . No Assembly Required!
A
LogCabin2Go is a 400 square foot full log park model cabin that can be
brought to your site for immediate enjoyment! From the steel I-Beam
main frame through the metal roof, you will discover that the quality of
the materials far exceeds your expectations. Don’t confuse this with a
park model with log siding on the exterior. A LogCabin2Go has full
Solid Oak log exterior walls and is built like a real log cabin!
Base Price for All 400 sq. ft. 6” X 8” Oak Cabins
(F.O.B. New Bloomfield, MO) .......... $44,900
10”
Steel I-Beam Platform Frame - Detachable Hitch - 2x6
SPF Floor Joists (16” o.c.) Protected by a Heavy
Duty Moisture Barrier - OSB Subfloor
overlaid with 3/4” Solid Oak Prefinished Flooring - R-13
Insulation in Floor -
R-13 Icynene Solid Roof
Insulation - 5" Solid
Oak Log Exterior Walls - Dovetailed Log Corners - Stained
Exterior
and Varnished Interior - 2x4 Interior Walls Covered with
1x8 T&G Pine - Oak Custom Cabinets and Doors - Countertops with
Backsplash Bath and Kitchen - Cathedral Ceiling with 4x6 Collar Ties
Connecting a 4x6 Rafter and Beam Roof System - 1x8 T&G
Pine Ceiling - 29 Gauge Maintenance Free Metal Roof -
Aluminum Clad
Wood Windows with Low-E insulating glass, Trimmed in
Oak - 100 AMP Electrical
Service - 20 Gallon Electric Water Heater -
60” One Piece Fiberglass Tub/Shower - Ceiling Fan
in Living Room - Range Hood/Microwave Above Stove - Double
Bowl Stainless Steel Kitchen Sink -
Decorator Light Fixtures
- Residential Quality
Bathroom Fixtures - Each
Cabin Includes One Steel
Insulated Exterior Door,
Trimmed in Oak - One
Exterior Receptacle - Up
to 15 Interior
Receptacles - One TV/Phone Jacks - One
Exterior Light - One Exterior Faucet - 30"
Black Electric Range with Ventless Hood - 18 Cubic
Foot Black Refrigerator -
Mirror in Bath - Board &
Batten on Exterior
Gables with Log Siding
on Interior Gables.
(Prices subject to change w/o notice)
(Prices subject to change w/o notice)
| Sliding Glass Door to replace 3' door | $ 975.00 | Additional TV/Phone Jack (each) | $ 20.00 | |
| Sliding Glass Door in addition to 3' door | 1,500.00 | Ice Maker for Refrigerator | 150.00 | |
| Additional Windows | 320.00 | Additional Ceiling Fan | 150.00 | |
| 8' Loft | 1,000.00 | 200 AMP Electric Service | 150.00 | |
| 8' Dormer | 1,200.00 | 30 Gallon 220 Volt Water Heater | 250.00 | |
| Delete Metal Roof | (500.00) | Tankless Hot Water Heater |
960.00
|
|
| 13"x36" Dormer Sliding Windows (each) | 200.00 | Wall Mounted Heat/Air | 1,000.00 | |
| 10' Porch Extension | 2,700.00 | Ductwork for HVAC w/Thermostat Wiring | 800.00 | |
| Screened In Porch | 800.00 | 2 Wardrobe Modules & Window Seat | 1,300.00 | |
| R-19 Floor/R-24 Roof Insulation | 775.00 | Oak Ceilings and Frame Wall Paneling | 4,800.00 | |
| Prismatic Dormer with Trapezoid Window | 1,800.00 | Full Height Pantry | 300.00 | |
| Washer & Dryer (Includes Prep) | 1,600.00 | Bath Medicine Cabinet | 190.00 | |
| Prep for Washer and Dryer | 200.00 | Shower Enclosure vs Tub | 200.00 | |
| Additional Exterior Receptacles | 45.00 | Aluminum Porch Balusters | 200.00 | |
| Additional Interior Receptacles |
40.00
|
Trapezoid Glass in Gable End (each) | 900.00 | |
| Black Dishwasher (Includes Prep) | 900.00 | Electric Fireplace with Oak Surround | 1,500.00 | |
| Carpeted Stairs to Loft vs Ladder | 300.00 | Additional Frost Proof Faucet (each) | 60.00 | |
| Oak Bed, 2 Nightstands & Cabinets | 2,200.00 | Delete Appliances | (800.00) |

No hay comentarios:
Publicar un comentario